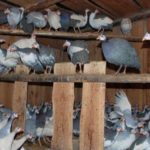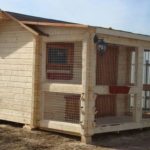Making a pen for geese is a serious task that requires knowledge and skills. Before starting construction, experts recommend familiarizing yourself with a number of requirements for a bird house. Next, you need to draw up an estimate and plan the stages of construction. In the early stages, you need to understand how many geese the house will be designed for.
Basic requirements for a gooseneck
Many farmers know that breeding birds, in particular geese, is a profitable business. This bird is unpretentious in care, but the more comfortable the conditions of its keeping, the better the result.
In order for the bird to fully develop and be productive, it is necessary to create the necessary conditions, tested by experts in practice:
- openings for windows and doors should be turned to the south, since there is more light there;
- the enclosure adjacent to the premises must be securely fenced;
- make a pond, but dampness is unacceptable, since it is a favorable environment for the development of infections;
- ventilation, lighting, complete absence of drafts are important;
- the temperature should be maintained around 20-25 °C;
- humidity within 60%.

Geese are kept in small groups of up to 50 heads, and they are separated by breed, as well as adults from babies. The poultry house is being made free. Each bird is allocated from 1 m2. Accordingly, for 5 individuals you need 5 m2, at 10 – 10 m2, at 20 – 20 m2. Compliance with area standards will allow the farmer to avoid dirt and the development of infectious diseases.
Types of structures

Goslings have different types. First of all, they are divided into summer and winter rooms. The summer version of the poultry house is a small building with several walls, mainly made of mesh. The purpose of such a room is to protect the bird from bad weather and sunlight. Sometimes they are made portable and constructed from scrap materials, for example, from pallets.
Winter poultry houses (also stationary) are suitable for the northern or central regions of the country. They have special requirements. It is necessary to install a high floor, provide heating for the room and install insulation.For some areas of our country, it will be necessary to build both summer and winter premises.

When building an enclosure, it is necessary to take into account the dimensions, which directly depend on the number of heads. In the central and northern regions, the walking yard should be installed on the south side, and in hot regions the site should be located in the southeast or southwest.
Materials for manufacturing
You can build a poultry house with your own hands, but you should select suitable materials in advance:
- wooden beams, edged and unedged boards, small logs;
- silicate bricks (one and a half);
- foam blocks;
- tile and roll insulation;
- sand, cement, crushed stone;
- drywall, plywood;
- slate, roofing felt or tiles for roofing.

During construction, you will need not only materials, but also tools: hammers, different types of shovels, axes and files, a drill, fasteners, a level and tape measure, as well as a concrete mixer.
Building a barn for birds with your own hands
Any type of poultry house can be built independently. To do this you need to have free time and skills. First of all, you will need to prepare a project that will display the stages of construction. The sketch indicates the parameters: dimensions, location of windows, doors, bird hatches and passages. In this case, the number of geese is taken into account.
Foundation

To lay the foundation you need to dig a deep trench. Crushed stone and sand are poured inside and then compacted thoroughly. A metal mesh is laid on top. Next, formwork should be erected from the boards and covered with a thick film to make it easier to dismantle. Then the concrete is poured.
In a few days the concrete will mature evenly.For regions with cold climates, additional thermal insulation will be required. More often, a layer of expanded clay more than 15-20 cm is used for this. This material retains moisture and retains heat.
Walling
The choice of suitable wall material largely depends on the design of the room. The walls begin to be built by completing the bottom trim. Corner supports are attached to it. They need to be given more attention. Corner supports must be reinforced with fastenings of the rigid triangle type. Intermediate posts are constructed near the frame.
Logs for the future floor are laid on the top of the frame. Next you will need to complete the top trim. Supports should be attached to the bottom and top. The height of the resulting frame should be just over 2 m.
Next, they begin cladding the outside, using boards and laying the inside with a special film. You can then use sheets of plywood or drywall. Insulation in summer buildings is not required. For winter poultry houses, it is necessary to take into account the volume of insulation and vapor barrier. The minimum insulation layer should be 40 mm.
Floor arrangement
When the logs are installed, a backing is made for subsequent backfilling with crushed stone. Using slate or cement bonded particle board, make a base for a layer of insulation. A layer of crushed stone is poured under the logs, and then subfloors are laid from boards.

Next you need to make a layer of moisture insulation with thick plastic film. After this, you can begin laying the finished floor. Cement-bonded particle boards are suitable for these purposes.This is a high-quality material and it tolerates moisture well.
At the stage of laying the floor covering, one must not forget about a certain slope towards the sewerage system to remove waste products. The floors can be made of concrete or adobe, but in any case, wooden flooring will be required.
Window and door openings
Windows and doors are installed in the usual way. It is advisable to use double windows. This will allow the room to be fully ventilated.
If the air does not circulate freely, then due to increased humidity, rotting of materials occurs - wood, straw, layers of insulation, sawdust.
Since the most important thing in a poultry house is to avoid drafts, all cracks are treated with sealants or polyurethane foam. It is important for birds to stay warm. This will significantly increase productivity.
It is known that in addition to the regular size entrance door, the poultry house should have several small doors (hatches) for the birds. They can be made from dense wooden boards, the lower part of which must be lined with iron to protect against rodents. In some regions, winters are cold, then the door is protected with some kind of thermal insulation material. Hatches should be placed on the south side.
How to build a roof

The roof is often made gable. This design will help avoid snow accumulation. The purpose of the roof is to withstand a layer of snow in winter and protect from rain and wind. Therefore, during construction it is necessary to use high-quality and durable materials that will last a long period of time.
First you need to install the rafters using beams. Next, install the internal sheathing.Inside, high-quality waterproofing is required using a special polyethylene film.
If insulation is required, you can use any suitable material folded in several layers. More often, roll or tile material is used for these purposes. At this stage it is important to securely seal the joints.
The outside will also need a layer of film to protect it from moisture. Then the sheathing is done on the street side. Slate or roofing material is suitable for the roof. Sometimes certain types of tiles are used.
Features of building a winter chicken coop
First of all, you need to decide on the insulation. For these purposes, the following materials are selected:
- sawdust of a certain size;
- Styrofoam;
- ecowool.
Any type of wool is easy to install, perfectly breathable, but at the same time, it quickly rots in high humidity. Sawdust is also susceptible to rotting. Polystyrene foam retains heat, does not allow moisture to pass through, is not subject to rotting, but takes up space during installation.
Interior design of a home for geese

Each poultry house, regardless of design, must have a lighting system, ventilation, and heating. If the house contains a large number of geese, then partitions will be required. They are necessary to separate goslings from adult geese, as well as birds of different breeds.
When placing partitions, take into account that each of the rooms must be quickly cleaned of droppings and food residues. Partitions are made of wood or fine metal mesh.
The internal structure of the poultry house requires elements to maintain the normal functioning of geese: drinkers, feeders, nests. Feeders for dry food should hold a daily volume.Other types of containers (for wet and mineral food) should also be spacious and have high sides. The number of nests depends on the population. They are installed in a dark, dry place.















