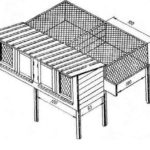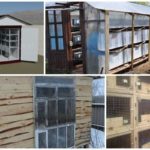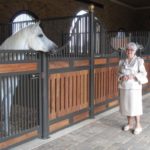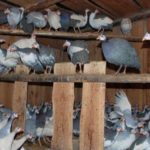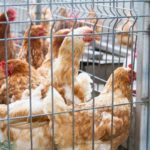Rabbits, as you know, contain not only fur, but also 2-3 kilograms of dietary meat. Keeping animals is not such a simple matter. Domestic hares are sensitive to infections and drafts. The famous rabbit breeder N.I. Zolotukhin came up with cages for rabbits, drawings with dimensions and explanations for which are now in the public domain. The advantage of the living conditions he proposed is that the animals produce healthy offspring and are less sick.
Features of a cell according to Zolotukhin’s method
The designs proposed by Zolotukhin are combined into blocks of 6 cells arranged in 3 tiers. One block is designed for breeding 18-36 animals, 3-6 in one cage. Each terrace has 2 rooms separated by a corner feeder. Flat slate/boards and coarse mesh are used as flooring.
The part of the flooring adjacent to the rear wall is made mesh (along its entire length). Urine and feces fall out of the cage through the mesh. In the cold season, the floor is covered with hay, including a net. The litter is not removed until spring to insulate the animals’ homes.
To prevent sewage from the upper levels from falling into those located below, Zolotukhin proposed 2 options for the arrangement of tiers:
- The back wall of the 3rd floor is straight, and at the second and third floors it is angled, allowing rabbit feces to fall down, bypassing the cages below.
- The mesh cages have terraces: the top one protrudes above the second and first, the second - above the first. Animal feces and urine fall onto the floor of the rabbitry.
The feeder is located at the bottom of the door. The corner design allows you to feed without opening the door. To add food, fold the door back, clean the trough, and add food. When the door is lifted up, the trough with food returns to its original place and becomes accessible to the animals.
The uterine compartments are located on one side, one under the other, and can have a common door on 3 tiers. A threshold 10-15 centimeters high should be installed on the side of the door so that the rabbits do not fall out of the queen cell when it is open. During summer breeding, the queen cell is separated from the rest of the cage by a board 10-15 centimeters high.
The female rabbit makes a nest in the uterine compartment, from which the baby rabbits will not be able to get out until they are one month old. Then the board is removed, the female is placed in a cage adjacent to the tier. There is plenty of room for the baby rabbits to move around. In the summer version, the mother nest limiter board does not need to be protected from the rabbit’s teeth by metal sheathing along the edge.
In winter, a closed wooden box with one entrance is placed inside the cage. For the rabbit’s comfort, the back wall should be higher than the one where the entrance is located.
Advantages and disadvantages
The advantage of this design is that the bedding remains dry and frequent cleaning of the cages is not required. Cleaning comes down to cleaning the floor in the rabbitry once or twice a month. An important aspect is the availability of materials at a price, the ability to make a rabbitry on your own, without the use of expensive tools. A flaw in the design is that rabbits can freeze on frosty days in a cage with little bedding.
Design
The basis of the structure is a frame made of wooden blocks. The frame is made simultaneously into 3 tiers along the entire contour. Vertical posts are calculated taking into account the height of the lower cage above the floor. The bottom of the façade of each tier is raised by an additional bar. The outline of the facade consists of two parts intended for installing the queen cell door and the door with the feeder. The intercellular space is divided into 3 parts: two cells and a septum-septum.
Dimensions
Dimensions of a block of 3 tiers of 2 cells each (centimeters):
- width – 240;
- height – 150, including the distance from the floor of the rabbitry to the floor of the lower cage – 30;
- depth – 60.
Tier dimensions (centimeters):
- width – 240;
- height – 40;
- depth – 60;
- The width of the intercellular partition along the ceiling is 40.
Cell parameters (centimeters):
- width – 100, including the queen cell door – 40, door with feeder – 60;
- height – 40;
- depth – 60.
The dimensions do not take into account the thickness of the bars from which the frame is made.
How to make it yourself
Making rooms for rabbits using the Zolotukhin method does not require special skills, special tools or expensive materials.
Tools and materials
Tools for making blocks:
- hacksaw;
- hammer;
- level;
- metal scissors.
Materials:
- boards;
- beam;
- metal mesh;
- flat slate;
- cellular polycarbonate.
The thickness of the timber is at least 40 millimeters. Unedged board – 25-30 millimeters. Mesh with a cell of 3 to 4 centimeters. Polycarbonate can be replaced with chipboard.
Manufacturing stages
Due to its dimensions, a block of 6 cells is easier to assemble at the place where it will be permanently installed.
Frame
The frame is made of bars. On the facade side it is thickened by 5-7 centimeters to obtain the desired slope of the flooring. Slate (200 x 60/70 centimeters) is nailed to the frame, and a mesh (200 x 10 centimeters) is attached to it. Install back walls made of polycarbonate. The cells on the terrace are delimited by V-shaped mesh canopies.
Roof
The roof of the upper tier is made of chipboard, polycarbonate, and slate. The floor of the third and second floors is the ceiling for the second and first rows.
Queen cell
During summer breeding, the queen cell is fenced off with a board 10 centimeters wide. For the cold period, prepare a wooden box without a bottom with a 15x15 hole, 30x40 in size, and a wall height of 16-20 centimeters.
Feeder
The trough of the feeder is made of board or tin along the entire length of the door, 6 wide, with a side height of 3-4 centimeters. The angle of inclination to the door is from 35 to 40 degrees.The sides are attached to the frame with one nail, which allows you to rotate the feeder along its axis. The outer side is made of plywood
boards.
Frequent manufacturing errors
The most common mistakes:
- make cells separately and then assemble them into a block;
- insufficient floor angle.






