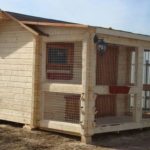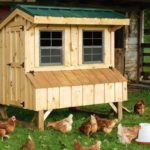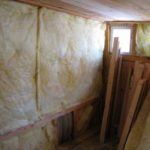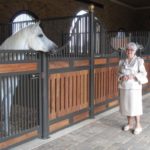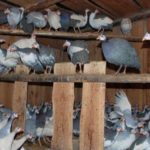Raising poultry on site is popular among summer residents, as it is affordable, and chicken eggs and meat are in demand on the market. In addition, raising chicken is not so difficult, and you can create a chicken coop yourself, if you have knowledge and construction experience. Let's figure out how to build a chicken coop for 20 chickens with your own hands and how to properly arrange it inside.
- Optimal chicken coop sizes
- Area and dimensions
- House height
- No overlap
- With attic
- On poles
- Projects and drawings
- Chicken coop location
- Materials and tools for construction
- Stages of building a chicken coop
- Foundation
- Columnar
- Tape
- Construction of walls and floors
- Roof and ceiling
- Doors and windows
- Insulating the chicken coop
- Features of poultry house arrangement
- Feeders and drinkers
- Perches
- Litter
- Nests
- Ventilation arrangement
- Lighting
- Heating system installation
- Using sawdust
- With boiler and stove
- Infrared lamps
- Walking yard
Optimal chicken coop sizes
The dimensions of the future premises should be selected based on the optimal placement of the livestock and the ease of its maintenance.
Area and dimensions
Two to four chickens or three to four broilers should fit on one square meter. The minimum area of a chicken coop for 15-20 birds should be approximately eight to ten square meters for meat and egg breeds or five to seven square meters for broilers. It is better to make the shape of the chicken coop rectangular, elongated, so that you can clean it without going inside.
House height
For roosters and laying hens to live comfortably, a height of one and a half meters is usually sufficient. However, during construction, the ease of cleaning the room should be taken into account. Therefore, poultry houses are often made higher - so that it is comfortable for a person to be inside.
No overlap
If you plan to build a chicken coop without a ceiling, the walls should be built one and a half meters high. The roof is constructed with two slopes. The skate rises two meters or higher. You can stay inside such a chicken coop without any problems. However, you will have to remove it carefully, as there is a risk of seriously hitting your head on the sloping roof.
With attic
In this option, the walls should be raised to the height necessary for free movement inside the building, that is, a couple of decimeters above human height. In this case, it is necessary to take into account the ceiling, floor and bedding. In total, they will take 45-50 centimeters of height.A poultry house with an attic will require more insulation material, but it is possible not to insulate the attic, but only the ceiling itself.
On poles
We dig four beams in the corners of the future chicken coop, build the ceiling at a height of half a meter to eighty centimeters from ground level, and place the roof at a height of two meters. This option is more suitable for the summer season, but it can be insulated.
Projects and drawings
During construction, you can rely on ready-made drawings, calculated taking into account all standards.
Chicken coop location
The building site should not flood or accumulate liquid. If the soil on the site is prone to moisture accumulation, it must be drained. It is best to locate the building on a slope or hill. It is good if the slope is on the southeast side. In this case, this will provide the birds with good lighting. At the same time, you should not build a poultry house near the roadway, since the noise created by cars will negatively affect the general well-being of the birds, which will worsen the quality of eggs and meat.
Materials and tools for construction
To fill the foundation of the poultry house you will need a concrete solution. The frame requires wooden beams and boards. For the interior lining you will need plywood sheets. The roof of the chicken coop is built from roofing felt or slate. To fence the patio you will need mesh and metal clamps.
The tools you will need are a trowel, a plane, an axe, as well as a tape measure and a building level.
Stages of building a chicken coop
The construction of a chicken coop is divided into several stages: laying the foundation, building walls and floors, erecting a roof and ceiling, installing doors and windows, insulation and interior design of the premises.
Foundation
Construction should begin with laying the foundation.
Columnar
The foundation for the future structure can be built from bricks. To mark, we drive in wooden pegs and tie them with rope, checking its horizontal position with a level. Then we remove a layer of earth two decimeters thick. We dig eight holes for posts in the corners and perimeter.
The bottom is covered with gravel or sand. Two bricks are placed in the holes. They are covered with cement and two more bricks are placed on top. We place the cabinet up to the level of the rope. The finished pillars are processed using mastic.
Tape
To lay the foundation using the strip method, you will need building blocks, bricks or wood concrete. A trench half a meter deep and 35-40 centimeters wide is dug along the perimeter of the base. The bottom is cleared, compacted, and filled with crushed stone. A layer of construction sand is poured and compacted on top.
Formwork is made from boards so that the panels rise at least ten centimeters. Reinforcement is placed inside the foundation to increase the stability of the structure. Two rods are enough; they should be at a distance of fifteen centimeters from each other.
After all the preparations, the concrete is poured. Level the top layer and leave it for three weeks. After which we remove the formwork and begin to build the walls.
Construction of walls and floors
To install the walls, you need to make a frame and fill it with layers of a mixture of clay and straw. The frame structure can be made from an iron corner. It is necessary to create door and window openings and a hole for an egg box in the walls. Half a meter thick boards are laid on the floor in two layers.
Roof and ceiling
It is recommended to build a gable roof so that it retains heat better. The frame is made of lathing and rafter legs. The frame lining is made of materials with low thermal conductivity.The roof can be covered with roofing felt or metal.
Doors and windows
Windows and doors are thought out in advance in the chicken coop, even at the stage of preparing the wall frame. Windows must be covered with metal mesh to protect against the penetration of predators.
Insulating the chicken coop
Straw, shavings with sawdust, and moss peat are suitable as floor insulation. The bedding must be deep to create the required temperature in the room. Wall insulation is chosen depending on the material from which the walls are built. Walls should be insulated on both sides.
Features of poultry house arrangement
The inside of the chicken coop is equipped in such a way as to provide the chickens with the most comfortable conditions under which they will regularly produce eggs. In addition, the chicken coop should be comfortable for a person to stay in, since feeders have to be filled and cleaned regularly.
Feeders and drinkers
Feeders should be large and comfortable. The size is selected so that all birds have enough space while eating. Automatic hopper feeders are popular because they dispense feed as needed.
Perches
Chickens love to sleep on a roost, so you need to provide one as well. The length is selected based on the number of birds. For an adult laying hen - twenty to twenty-five centimeters, for a chicken - fifteen centimeters. If necessary, you can equip several perches. They should be equipped in such a way that the gap between them is at least thirty centimeters.
Litter
The bedding is made from sawdust, straw dust, corn cobs, and peat. The thickness of the litter layer is from twenty centimeters. Hay can be used instead of straw and corn.In summer, the underlying surface layer may be smaller. The litter is completely changed at least once every five months.
Nests
Plywood or boards are suitable materials for creating nests. Nests can be mounted or separate.
For suspended structures, special attention should be paid to the strength of the fastenings.
Ventilation arrangement
Ventilation is necessary in the room; it should be provided for at the construction stage. The holes can be in the form of small windows, which, together with the windows, will provide additional daylight.
Lighting
Lamps with infrared radiation are suitable for lighting the poultry house. In addition to light, they provide warmth to the chicken coop. However, the lamps should not be lit 24 hours a day. To keep chickens healthy, it is necessary to provide them with light for fourteen hours a day.
Heating system installation
Chickens do not tolerate low temperatures well, so the chicken coop must be insulated. Without high-quality heating, the bird will not be able to winter. In most cases, additional heating is mandatory, especially in northern regions where winter temperatures remain low for extended periods of time.
Using sawdust
To insulate the walls, they are puttied using sawdust and clay. In this case, it is necessary to maintain the correct proportions: the amount of sawdust and clay should be in a ratio of three to two. The clay needs to be soaked in water and stirred until smooth, and then mixed with sawdust. The solution is applied to the wall in a layer three centimeters thick. After drying, the walls are covered with lime.
With boiler and stove
The easiest way to heat a chicken coop in winter is to use a heating stove. It consists of a boiler and a chimney. Such a system does not require special care, and almost any non-toxic material can be used as fuel.
Infrared lamps
An infrared heater works using the method of electromagnetic radiation. It consists of a housing, an emitter and a reflector. For it to work, you only need electricity in the room.
Walking yard
Birds need regular exposure to fresh air to stay healthy. It is necessary to equip the chicken coop with an aviary of the maximum area that you can afford. Twenty birds will require at least sixteen square meters of space. It is better to make the aviary covered, since many breeds of chickens are able to jump over a high fence.









