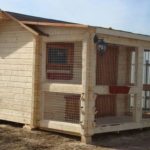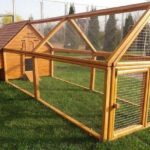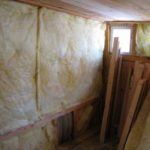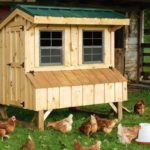Keeping chickens is a rather difficult process. One of the problems that poultry farmers always face is choosing a location. Building a suitable chicken coop is not only necessary for the winter; in the summer, the birds also need a comfortable home. Therefore, if you just put them in a barn, you are unlikely to achieve good egg production. It is important to take into account lighting, temperature conditions, ventilation.
- Basic requirements for a chicken coop
- Summer chicken coop
- Winter design
- Drawings and projects
- Suitable building materials
- How to build a poultry house with your own hands
- Construction of the foundation
- Chicken coop floor
- Construction of walls
- How to insulate a chicken coop
- Ventilation
- Lighting
- Additional heating
- Interior arrangement of the chicken coop
- Features of chicken coops in the cellar
Basic requirements for a chicken coop
The requirements for a poultry house directly depend on whether you will keep broilers or layers there, as well as on the time of year. There are also a few general rules:
- The building should serve as reliable protection from predators and small rodents.
- Chickens get cold easily, so avoid drafts.
- Ventilation is also necessary - stuffiness negatively affects birds.
- Don't forget about lighting. Chickens are diurnal birds; in a dark room they reduce activity, gain weight poorly and lay eggs.
- The distance to residential buildings is at least 3 meters.
- It is important to provide the chickens with peace and quiet.
Summer chicken coop
In summer versions of chicken coops, broilers are most often populated. For meat-egg breeds, the size of the poultry house is usually determined at the rate of 3 chickens per 1 square meter. In the case of laying hens, this number increases to 4 birds. The building itself must be built on a hill so that it does not flood during rains.
Winter design
With the help of a properly constructed chicken housing, you can get fresh eggs all year round. However, in winter, birds need adequate heating; they need more light. The vestibule is important, thanks to which less cold air will enter the chicken coop when a person enters it.
The winter chicken coop should also be located high enough to protect it from melt water.
Drawings and projects
The chicken coop should not be made too cramped - it is necessary that the chickens can move freely there. This will increase their egg production. Usually they are built at the rate of 2-3 birds per 1 square meter. Also, on the site next to the building, it is necessary to equip a walking area covered with a chain-link mesh. Protection from wind, direct sunlight and rain is also important.The location of such a site and access to it from the south side is ideal.
You also need to adhere to the following rules for a chicken coop for 10 chickens:
- maximum 4 slots;
- feeders - along the wall, opposite the perches;
- the chicken coop should be built so that it can be easily cleaned and fed;
- the floor is smooth but not slippery;
- drinking bowl and feeder - at a height of at least 50 millimeters;
- the perch is placed at a height of 60 centimeters;
- the window area should not be more than 10% of the floor area;
- presence of a ladder outside.
Also, according to building codes, the chicken coop must be located at a distance of at least 4 meters from the border of the territory. The hatch from the chicken coop is made on the western or eastern side, and the windows are made on the southern side to provide more light. Most often, a frame poultry house is made as the most economical and easiest to build.
Suitable building materials
Different materials are suitable for a chicken coop, but the most commonly used are foam blocks, brick and wood. They have the following pros and cons:
- Foam blocks are convenient for construction and reliable, but usually expensive.
- A more economical option is a brick house, but additional insulation is required.
- A wooden chicken coop fits well into the countryside, is convenient and environmentally friendly. Requires compliance with fire safety.
Often buildings for chickens are made from various scrap materials to save money.
How to build a poultry house with your own hands
The construction of even a small chicken coop consists of several stages. Step-by-step instructions include design, construction of the foundation, walls, roofing, flooring, then adding internal elements and insulation. This is not the easiest thing, and you need to strictly follow the scheme.
Construction of the foundation
There are three types of foundation:
- tape;
- pile;
- columnar.
The choice of type depends on the size of the coop, as this affects the weight, and on the stability of the soil. If it is unstable, it makes sense to build a tape one, but in other cases it will be too expensive.
The most commonly used is columnar. Its construction consists of the following stages:
- marking the place and placing pegs in the corners;
- then remove a layer of soil 20-30 centimeters thick;
- make holes for the posts, depth - half a meter;
- dig pillars, fasten stones and bricks with cement;
- after the solution has set, cover the pillars with bitumen a few days later;
- pour crushed stones or gravel into the space between the pillars;
- secure the lower support beams to the posts.
The posts are usually located every meter and a half along the perimeter of the chicken coop.
Chicken coop floor
For broilers, the floor is usually made light, but laying hens, which are kept in winter, require insulation. But, in any case, the structure should consist of two layers. You need to build the floor as follows:
- Place the beams on the finished support frame.
- Make the next layer from boards.
- Place insulation on top, such as mineral wool.
- Lay the finishing floor boards last.
Construction of walls
The main thing to consider when building walls is that they must be thick enough to retain heat. Choose the material based on the frame. If it is strong enough, strip or slab, then you can take a cinder block, brick or foam block. But in this case, additional insulation will be required.
Lightweight walls made of wood are usually built onto a columnar frame. First, load-bearing beams are attached on four sides, then horizontal beams are attached on top. The outside of the chicken coop is covered with boards, taking into account the entrance and windows.
The construction of walls from adobe is popular.To do this, bricks are made from clay and straw, from which the walls are laid. This material retains heat well and is environmentally friendly. However, it will take a long time to polish.
How to insulate a chicken coop
The most economical and convenient option would be to insulate the poultry house with mineral wool. It is laid after the outer cladding is ready:
- Between the next layer of sheathing, leave a space of about 15 centimeters (across the width of the timber).
- Place two layers of wool between the supporting beams, secure with staples or construction cords.
- Place a shielding roll or foil on top.
Next you need to cover the walls with internal boards, their width is at least 12 centimeters.
Ventilation
In summer, doors are usually opened for ventilation, but in winter this process must be strictly regulated. Without ventilation, harmful ammonia fumes from chicken droppings accumulate in the chicken coop and the walls can rot. Stuffiness also harms chickens.
Typically there are two types of ventilation:
- natural - holes with doors are made on opposite walls;
- forced - fans are installed in the holes, which can also be completely closed.
Lighting
For better egg production, you need to provide long daylight hours for chickens - 16-18 hours. For proper lighting, first of all, you need windows on the south and southeast sides of the chicken coop. Also install a 30-40 watt lamp, always with a shade. It should illuminate feeders, perches, drinking bowls, but in no case – not nests.
Additional heating
A comfortable temperature for chickens is 15 degrees Celsius, in winter – at least 10 degrees. Therefore, artificial heating is mandatory. Electric convectors are most often used. They consume little energy and are not dangerous to operate. Usually two convectors are installed.One runs constantly, the other's timer can be set to run at night.
Interior arrangement of the chicken coop
The following elements must also be placed in the house itself:
- nests - in the far part of the room, for the peace of the birds;
- perches - their cross-section should not exceed 25 millimeters so that chickens can comfortably clasp them with their paws;
- feeder;
- drinking bowl;
- dishes with sifted ash for bathing and getting rid of parasites (sometimes sand is added).
Features of chicken coops in the cellar
The poultry house can also be equipped in the cellar, if it is not possible to make an insulated chicken coop. Keeping chickens there differs little from other methods. But there are several nuances:
- You will have to equip a bedding made of sawdust or hay, which needs to be changed once a week or more often.
- Lighting is important to provide chickens with the correct daylight hours.
- Insulate the walls with roll insulation; its thickness should not be less than 5 centimeters.
- It is necessary to ventilate the basement, also equip ventilation with vents.
If you take into account all these features, you can build a convenient, warm chicken coop. In the right conditions the birds will lay eggs all year round.
You also need an appropriate room for broilers, even if you are going to raise them only in the summer.






















