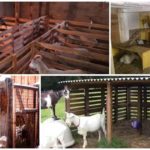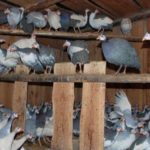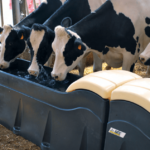In order for raising cattle to be profitable, it is necessary to take care of the living conditions of the animals. Only sheds for cows built in accordance with certain requirements will allow them to grow and develop normally. Their productivity indicators also directly depend on the microclimate in the room, so the choice of materials and manufacturing technology must be taken with full responsibility.
Features of building a barn with your own hands
To make a flock for cows convenient and functional, you should make calculations in advance and decide on the livestock that is planned for breeding. This is one of the main points when building a barn with your own hands. The houses should be comfortable for both cows and people.
In addition, before you start building a barn for cows, you need to decide on the choice of materials. These should be simple, budget options, with a long service life. If livestock will be kept indoors during the winter, an effective system of heating, air circulation, lighting and water supply should be provided.
To get a complete barn for raising cows, you need to know what working areas it should consist of. This:
- stall;
- feeding area;
- manure collection area;
- flyer with canopy;
- maternity hospital;
- boiler room;
- cattle pen;
- room for equipment;
- milk storage.
Schemes and drawings
To make it easier to build a barn for cows with your own hands, you should prepare a project. In this regard, everything should be thought out to the smallest detail. These include plans for laying utility lines, work spaces, and walking areas.
Plan with dimensions
When building a barn, certain standards are adhered to for keeping cattle, regardless of whether it will be used for 2 heads or 100. 20 square meters should be allocated for 1 adult cow. m, and for a calf - 10 sq. m. To keep an adult bull you will need 12 square meters. m of free space. To calculate the total area of the premises, you need to multiply these parameters by the number of cows planned for breeding.
The optimal distance between stalls is 1.2-1.5 m. It is better to make the barn height at least 2.5 m. For slurry from manure and urine to drain, the floor slope should be 2-3 degrees.
| Norm for 1 animal | Shed height | |
| 1 adult cow | 10-20 m | 2.5 m |
| Calf | 10 m | 2.5 m |
| Adult bull | 12 sq. m | 2.5 m |
| Numerous livestock | 6 sq. m |
Rules for choosing a shed location
When starting to build a barn for cows at home, you need to wisely choose the area for its placement. Taking into account sanitary requirements, the minimum distance from the barn to residential buildings is 15 m, and to the location of the water source - 20 m. By maintaining such standards, it will be possible to avoid water pollution and an unpleasant constant smell in the house.
In addition, it is recommended to provide for the availability of pasture for walking cattle and feeding them. It is better if it is within close reach.
What materials can you build from?
Every owner strives to build a barn cheaply and quickly, using available materials. The main thing in the construction of a barn is the use of materials that are safe for animal health; during operation, they should not emit toxic substances.
A good option would be to use wood; planed boards and logs are suitable for these purposes. Considering that the floor in the barn must retain heat and be resistant to aggressive environmental factors, for its installation it is worth using:
- concrete;
- tree;
- clay concrete composition.
The clay covering effectively retains heat in the barn. And concrete floors have a longer service life and are more hygienic. Wood is used more often due to its availability, but it quickly deteriorates and absorbs all odors.
Organization of the construction process
To get a warm barn for cows, you need to follow a certain algorithm of actions. Each stage requires a responsible approach and the use of quality materials.
Foundation
Regardless of how many cattle you plan to keep, you must make a reliable and durable foundation in the barn. For a small room made of wood, a columnar foundation is quite sufficient. If the barn is designed for a large farm, then a monolithic or strip base will be required.
The main thing here is that the foundation is located at a depth of soil freezing - from 50 to 100 cm or more. Everything will depend on the characteristics of the climate zone. When constructing the foundation, the top layer of earth should be removed and removed.
The barn floor, whether concrete or wood, should slope 5 degrees toward the nearest drain. This technique will force urine and manure into collection containers. To ensure such a slope, the floor level must be 10 cm higher than the ground level.
If the floor is made of concrete, the service life of which is at least 10 years, then wood is used to insulate its surface. But due to the fact that this material absorbs ammonia, it must be replaced at least once every 5 years. When planning drainage ditches, they adhere to a width of 30 cm and a depth of 15 cm. Such parameters make it possible to freely work with a shovel when removing livestock waste.
Walls
Stone walls stand out for their increased strength, but they have one serious drawback - their low ability to retain heat. The best option is to use bricks and foam blocks.But they need additional thermal insulation to maintain a normal indoor microclimate.
In a climate zone where winters are harsh, the barn should be made of warmer materials - adobe brick/shell rock. They are inexpensive and have low thermal conductivity. As for the thickness of the walls, in most cases it is one and a half bricks. When using foam blocks, it is enough to lay them in one row. The height of the room should be 2.5 m.
Roof
According to the recommendations of experienced farmers, it is best to choose slate sheets for roofing. This building material belongs to the category of budget and practical coatings. The roof installation process is relatively simple; you need to:
- Make a frame from planed boards, which are pre-treated with antiseptic compounds.
- Lay thermal insulation on top of the wooden structure.
- Secure the slate sheets using fasteners.
The roof can be either single-pitched or gable. The second option is more preferable; there is also room for hay, and the room is warmer.
Windows and doors
In a barn, the main source of natural light is the windows. According to all standards, their total area must be at least 10% of the entire floor area of the building. As a rule, the lower part of the window opening is located above the floor at a height of 1.5-1.6 m.
There are the following types of windows for a barn:
- hinged type with double glazing;
- hinged, equipped with a polycarbonate insert;
- sliding with sheets of transparent polycarbonate.
It is better to make doors in the barn with a swing plan, which need to be additionally insulated to retain heat inside the room. For convenience, the gate should be made liftable.
Interior arrangement
In premises where livestock are kept, it is necessary to arrange a feeding area and a rest area. And provide drainage and reservoirs for collecting slurry.
Feeders and drinkers
If there are a lot of heads, then it is more advisable to use automatic feeders. The manual feeding method is more suitable for keeping calves or 1-2 cows. The material for feeders must be safe and non-hazardous. Dimensions 70x40x80 cm. They can hold up to 6 kg of grass. Install feed equipment at a height of 7 cm from the floor.
Water containers can have any configuration, the main thing is that it is convenient for animals to drink from them. Tank volume – from 100 l. It is recommended to place drinking bowls in the far corner of the barn.
Litter
It is good to use straw with the addition of peat for flooring, which helps absorb unpleasant odors and moisture. Sawdust, shavings, and sand are suitable for these purposes. Initially, you need to pour a 15 cm layer of litter, then, as needed, add a new one.
Making a barn for cows with your own hands is not difficult. You can use various materials available on the farm. The main thing is to keep the room warm and dry.
























