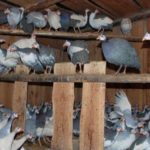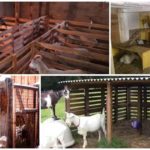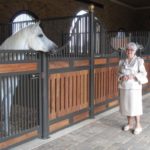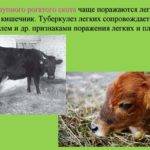Building a small farm, such as a 20-head barn, will require a lot of planning. A competent approach to design at the initial stage of construction, creating optimal conditions for keeping cattle is the main thing that is important to focus on during construction. You should also take into account the climate in the region and comply with the necessary hygiene and sanitary standards. This affects both the health and productivity of cows.
Project and drawings
Before you start building a barn, you will need a clear construction plan. Housing for 20 heads of cattle is considered a small farm, however, it will also require drawing up a plan and a detailed project. In such a building, animals can be located in 1-2 rows, which will facilitate maintenance.
First of all, you will need to calculate the area. A number of parameters are taken into account:
- for each cow you need from 6 to 9 m3;
- one calf will need up to 4.5 m3 when kept in a pen and 1.5 m3 in a separate stall;
- for one bull in the herd you need a separate stall with a width of 1.5 m3, with a total area of 9 m3.
The project should take into account the presence of the necessary utility and auxiliary premises: a small warehouse for feed and equipment, rooms for service personnel, an isolation ward for sick individuals and a separate area for dairy products. You will need to calculate the area of the barn, the height of the walls, the level of mechanization, the ventilation system, lighting, and consider the heating method and water supply to the room.
Plan drawing of a barn for 20 heads:
The design proceeds as follows. The customer creates a technical specification in which he includes his wishes. The designer gets acquainted with it and correlates it with the standards and requirements of governing bodies. Then the project is tied to the construction site, materials are selected and an estimate is formed.
Requirements for the place of detention
Small farms that can accommodate from 20 to 100 heads of cattle, with proper management, can bring a stable income. But at the planning and design stage, it is necessary to know the basic principles of building mini-farms, cowsheds and barns.
Before starting construction, it is important to consider a number of rules:
- the farm should not be located in close proximity to residential buildings and water sources;
- materials for construction are chosen of high quality, safe, with good thermal insulation properties;
- the size of the farm must correspond to the needs of the animals;
- the barn area, utility rooms, sheds and walking areas must be fenced to protect the cows from wild animals;
- Cattle need daily exercise, so it is necessary to make a playpen or a walking area;
- It is advisable to arrange the stalls in two rows and equip each with a drinking bowl, feeding trough, and waste drain.
Example of a small barn:
When choosing a site for the construction of a stationary building for cattle, you need to take into account the location of groundwater. They should be no closer than 5 m from the construction site. Highways and railways (at least 300 m), and country roads (50 m) should be located at a considerable distance from the future cattle farm.
Zoohygienic requirements provide for the construction of a farm for cows on a small hill, on the leeward side, since possible infectious agents, odors should not spread to nearby populated areas.
It is necessary to equip the barn with convenient access roads for the delivery of feed, equipment, as well as for the removal of waste and dairy products.
Required tools and materials
Construction of a barn will require a certain set of tools and materials. The minimum set of construction tools for constructing a cattle shed is as follows:
- concrete mixer;
- electric drill;
- laser tape measure;
- chainsaw;
- axe, hammer, chisel;
- hacksaw, chisel;
- shovel;
- level.
Materials you need to purchase:
- concrete for the foundation;
- crushed stone;
- covering material for the roof;
- floor boards;
- material for building walls;
- paints and varnishes;
- facing tiles for utility rooms and rooms for dairy products;
- waterproofing coating, for example, roofing felt.
The place for exercise must be securely fenced:
Wall materials are of great importance when building a barn. They must have thermal insulation properties. In the southern regions of our country, farmers manage without a heating system, using insulated walls and floors.
How to build a barn for 20 heads with your own hands
After careful calculations, competent planning, and preparation of estimates, you can begin construction. Adhering to all the necessary norms and rules, having the necessary skills in construction, it is quite possible to build a barn yourself.
Foundation
The most profitable from an economic point of view, as well as functional, would be a concrete foundation. It will allow the construction of wooden or foam concrete walls in the future. Since the foundation is the foundation of the room, it must be as reliable as possible and have a long service life. If the project for keeping cattle is long-term, then it is not recommended to make the base for the premises wooden or columnar.
Floor and gutter
Floors should be solid or slatted, with a slight slope. Basic requirements for floor material: good thermal conductivity, resistance to chemical cleaning agents. The best floors are those with rubber-cord slabs, as well as expanded clay-bitumen and soil-cement floors.
The floors in the barn should be soft:
Soft bedding should be provided as hard floors are detrimental to cow health. In addition, they must have a slope to allow liquid to drain into manure channels.
Walls
Wooden materials performed well in terms of thermal conductivity. However, they have a minus - fragility. Brick barns are often erected, which are also beneficial in a number of ways. But in harsh climates in some regions it is necessary to make a two-layer structure, and lay insulation between the layers. Recently, foam blocks, sandwich panels and adobe have gained popularity. These materials are easy to assemble, durable and inexpensive. The advantage is their ability to maintain the temperature level in the room.
Adobe is a building material, a brick made from a mixture of clay, straw and some water. Today, the composition of adobe may include sand, cement, crushed stone or lime. Sometimes complex synthetic components are added, based on the purpose of the room.
Roof
Often a pitched or gable roof is used. Corrugated sheets, roofing felt, and slate are used as covering materials. Corrugated sheeting is more preferable, since the roof is sloped, which does not allow snow to accumulate. It is advisable to make an attic - this is a place for storing hay and additional insulation.
Windows and doors
For a barn for 20 heads, doors and windows made of high-quality but inexpensive material are suitable. It is important that they are easy to clean and disinfect. They can be installed in any convenient location at the customer’s discretion.
Ventilation
Ventilation system in the barn:
One of the simplest ventilation schemes is to install an exhaust pipe on the roof of the barn. It is often made from boards.Fresh air from the street enters through the windows, and exhaust air is discharged through the hood.
Communications
To supply water to the barn you will need a pumping station or pump. In this case, it is better to use the ground option. You need to run a hose from the water source, wrap it securely in insulation and bury it underground.
As for the sewerage system, at the time of planning you need to take into account the presence of drains and floors located at an angle. With their help, it will be easier to remove manure from the barn.


















