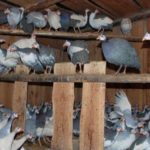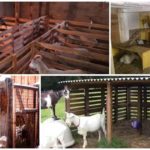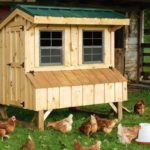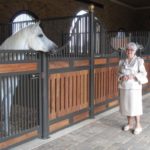The design of a barn for 100 heads of cattle involves the distribution of internal space to provide the animals with space. It is equally important to determine a place for utility rooms, buildings of economic importance, walking areas, and places for staff. Before building a barn, you should take into account the climatic conditions of the region and the budget.
Premises requirements
The dimensions of the future building are determined by the number of individuals that are planned to be kept, taking into account utility rooms.During the barn planning stage, the use of space should be carefully considered to optimize space.

Recommended area for 100 heads of individuals – 800 m2, while the desired arrangement of stalls is in a row. The permissible number of rows is from 2 to 4. The barn must have a rectangular shape. This will increase capacity and make cleaning easier.
First you need to create a drawing of the building. Next, step-by-step planning begins, based on sanitary and hygienic requirements.

To obtain meat and milk, you must take into account a number of construction requirements. The success of the enterprise depends on the conditions of detention. A large cattle farm contains:
- separate stalls for each individual;
- spacious walking area;
- maternity room with space for keeping newborns for the first 2-3 weeks;
- feed room;
- storage space for equipment and equipment;
- compartment for storing dairy products.
Other requirements that must be met when constructing a barn include ventilation and heating systems, waste disposal and lighting, as well as a properly designed floor.
Types of cow sheds

If we consider the possible materials from which barns are built, it is worth noting the following:
- tree;
- metal structures and sandwich panels;
- brick;
- concrete.
Each of these materials has advantages, disadvantages and construction features. Cowsheds made on the basis of sandwich panels and metal frame structures are considered an innovative solution for Russia.In a number of countries, for example, the USA and Canada, it is common.
Its essence is to erect a steel frame on a lightweight foundation and cover it with sandwich panels. They are used not only for walls, but also for piers, as well as roofing. Such a building meets the requirements and standards that apply to barns and does not require interior finishing or insulation.
Sandwich panel structure is suitable for livestock farm construction
Concrete structures also have advantages. One of them is the rapid construction of a large premises. Despite the fact that reinforced concrete structures cannot be called cheap, they were previously readily used in the construction of large farms.
In a few days you can build a building that is not afraid of fire, is not susceptible to mold and has a high degree of frost resistance. One of the disadvantages of concrete is its high thermal conductivity. Therefore, you need to take care of the ventilation system.
Brick has similar advantages. It is resistant to fire, not susceptible to the development of fungi, lasts a long time, but, unlike concrete, has low thermal conductivity. However, brick has disadvantages: high cost, long construction period. In addition, a brick building will require a solid foundation, which leads to additional costs.
For many farmers who are tight on finances, an excellent solution is to use wood in construction. It provides excellent thermal insulation and regulates humidity. However, using wood to build a large farm is not the best option, since the material will have to be spliced to strengthen the structure. This will lead to an increase in the cost of construction and a decrease in its quality.
Wood also has other disadvantages, the main one being the fire hazard. Another problem is rotting, which is common in rooms with high humidity. Mold negatively affects not only the boards, but also the health of cows and calves.
Construction of a barn for 100 heads with your own hands
When building a farm, it is important to think in advance about the most significant elements of the building. At the planning stage, it is necessary to calculate the cost of each and determine the appropriate material.
Laying the foundation

The strip foundation is considered the most profitable. It is poured from concrete, sometimes adding brick. This is a solid foundation for construction, which will allow the construction of walls made of wood and foam concrete. At the stage of pouring the foundation, it is necessary to provide a slope.
If you plan to keep more than 20 heads, then you should not use a columnar or wooden foundation. They are less durable and susceptible to mold and rodents.
Walling

When using timber, you should take care in advance about impregnation against insects and pathogenic microorganisms. Often when constructing walls, silicate bricks or foam blocks are used. However, when constructing large premises, they will take a long time. Using a frame and sandwich panels, you get a finished barn faster.
Roof installation

When constructing the roof of a barn, a gable roof will be required. More often it is made from metal profiles and roofing felt. This design will solve the problem with snow crust, which will roll down on its own. In addition, you can arrange an attic space on top.It is necessary for warmth and additional space for storing feed.
Execution of flooring
Barn floor mats
The best option is a floor poured with concrete at an angle. To avoid direct contact of animals with cold floors, it is necessary to use bedding. They will protect animals from mastitis and other pathologies.
The angle of inclination should not exceed three centimeters. Otherwise, it will damage the animal's skeleton. The slope is needed to allow waste to flow into the gutter.
Installation of ventilation
Scheme of supply and exhaust ventilation on the farm
It is impossible to provide natural ventilation in a large barn, so a forced system must be installed. For this purpose, not only fans are installed, but also air vents. Through them, air flows will penetrate into the room (supply part of the ventilation) and evaporate from it (exhaust part).
Heating
Heating and ventilation system
In the southern regions of our country, when certain materials are used, heating in the barn may not be required. In other regions, gas, electricity or solid fuel are used for heating systems. It is better to supply gas; in other cases, it is more economical to use fuel stoves.
















